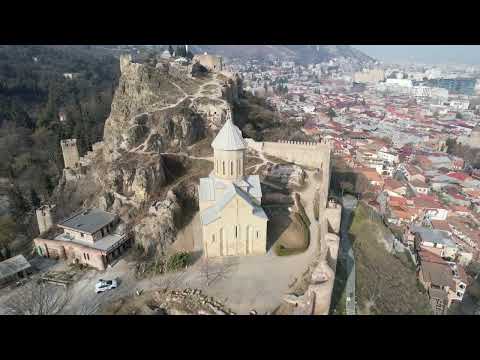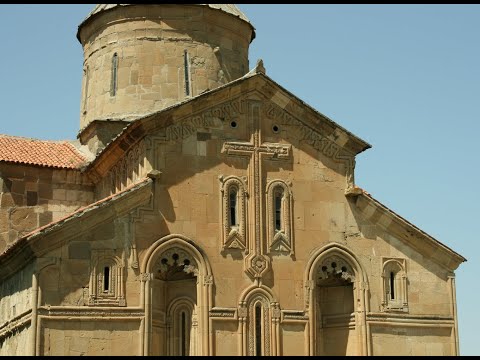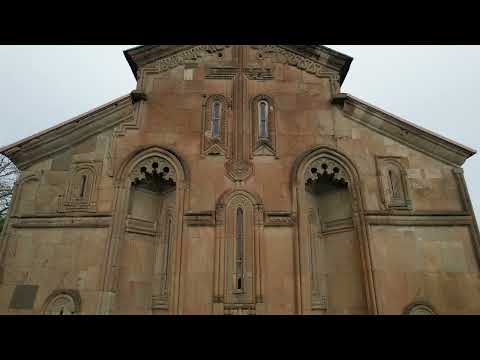ერთაწმინდის წმინდა ესტატეს სახელობის ეკლესია / Ertatsminda St. Estate Cathedral
Ertatsminda complex includes several buildings: St. Estate's church, the wall, the bell tower and the remains of monastic and agricultural buildings. Ertatsminda St. Estate Church is a cross-domed building. The dome of the church, which was originally narrow and taller than today, is based on walls and two imposts. The building has two types of covering, a cylindrical chamber and a spherical conch. The sanctuary and the two-story side rooms are long and elevated by one step compared to the main space. The facades are decorated with luxurious ornaments of the first half of the XIII century. The church has three entrances - to the west, south and north. The temple is built of well-hewn yellow colored limestone. The wall belongs to the late period of the developed Middle Ages. It was so high that only the dome of the church could be seen from the outside in past time. The wall had seven towers, but only two of them are standing today. In the northern part of the wall there is a bell tower, which is not preserved in its original form. It was demolished a few decades ago and a new, wider bell tower has been built. The top floor is round and opens with arched windows on all four sides. Most of the interior of the Church of St. Estate in Ertatsminda has been plastered. There is an interesting painting on the north wall of the north arm of the church. In the upper register, St. Estate is painted. The image shows us the story of Estate, who came back from hunting and telling his wife the story of a miracle. Their two children sitting with the table are also painted here. In the second register, St. Estate and her family are standing in front of the priest. In the third register, we see a composition of four saints. The painting of the church was made in XVII century. #Ertatsminda #Kaspi #Georgia #GeorgianOrthodoxChurch
Lasha Mtvaradze-ის სხვა ვიდეოები

ლენტეხის მაცხოვრის ამაღლების ეკლესია / The Church...
 00:58
00:58
ჯვრის მონასტერი / Jvari Monastery
 02:03
02:03
ნინო წმინდას შინი, ფოკა
 00:16
00:16
ნარიყალას წმინდა ნიკოლოზის ეკლესია / Church of St....
 02:06
02:06
ნარიყალას წმინდა ნიკოლოზის ეკლესია / Church of St....
 00:54
00:54
ნარიყალას წმინდა ნიკოლოზის ეკლესია / Church of St....
 00:46
00:46
ნარიყალას წმინდა ნიკოლოზის ეკლესია / Church of St....
 00:46
00:46
ნარიყალას წმინდა ნიკოლოზის ეკლესია / Church of St....

მსგავსი ვიდეოები

ერთაწმინდის წმინდა ესტატეს სახელობის ეკლესია / Ertatsminda S...
Lasha Mtvaradze

ერთაწმინდის წმინდა ესტატეს სახელობის ეკლესია / Ertatsminda S...
Lasha Mtvaradze

ერთაწმინდის წმინდა ესტატეს სახელობის ეკლესია / Ertatsminda S...
Lasha Mtvaradze

ერთაწმინდის წმინდა ესტატეს სახელობის ეკლესია / Ertatsminda S...
Lasha Mtvaradze

ერთაწმინდის წმინდა ესტატეს სახელობის ეკლესია / Ertatsminda S...
Lasha Mtvaradze

მებრძოლების : ისტორიანი გარდასულ დღეთა
იარაღის განხილვა

ერთაწმინდის ეკლესია ----- პოეზიის დღესასწაული
niko bagashvili

მეტეხისა და ერთაწმინდის ტაძრები – საეკლესიო აღმშენებლობა
TV religia