მზოვრეთის მონასტერი / Mzovreti Monastery
Mzovreti (Mdzovreti) - a castle-hall, town, and monastery complex in Shida Kartli region, Kareli municipality, in the village of Ortubani, in the gorge of the river Dzami, near the Kintsvisi monastery. The name "Zovreti" (Mdzovreti) comes from the word "Zazuere" (Zueri place), which means customs.
The complex has been renovated today, there are 3 functioning temples in the area, as well as a monastery sanctified to the Assyrian fathers, a library, and a magnificent orchard built by the fathers working here.
The buildings included in the complex are a church, bell tower, castle-hall. Only traces of the palace (a long rectangular building) and several residential and agricultural buildings are preserved.
The church is a hall, situated inside the fence, to the east. It dates back to the beginning of the XVII century. It is built of broken stone. The entrance is from the west. There is one window in the semicircular apse and in the south and west walls. The hall is covered with an ogival arch, which rests on an arch based on a pair of wall pilasters. The altar is separated by the massive iconostasis, with one niche on the sides of the east door. The interior is plastered. The church is covered with a two-colored roof.
A three-story bell tower is built on the west wall of the church. It dates back to the second half of the 18th century. It is mostly built of cobblestone. In the lower part, the cut stone is also used, in the interior - brick. The first floor - the gate is open on three sides with open arches and is covered with a sitting arch. The second floor is the guard's residence and is equipped with defensive elements. The door is to the south. This floor can be accessed by a wooden staircase. The east wall borders the church. The other three walls have artillery. The third floor also has a vaulted roof. It opens on all four sides with wide semicircular arches and is an arbor for hanging bells. At the level of the arches of the third floor, the square contour of the building narrows slightly, moving to an octagonal and ending in an octagonal pyramid.
The tower is located in the south-western part of the castle-hall. It dates back to the beginning of the XVII century. It is seven-storied, pyramidal, built of cobblestone. Bricks are used in the interior. The entrance is on two sides - from the north (first floor) and from the south (third floor). The tower stands on a slope and both doors face the ground. The walls of the first floor are blind. There is a window on the second floor and a staircase starts in its wall, which goes up to the top floor. The first floor had a wooden roof. The rest of the floors are roofed with a slightly arched wooden arch. The third floor has only one artillery. In the walls of the IV floor, there are gun ports and a fireplace, on the V - single and double gun ports, on the VI floor, there are gun ports and a fireplace. There are lavatories on the 5th and 6th floors. The VII floor was opened with arches on all four sides. Semicircular buttresses are built into the three walls of the tower to reinforce it. On the north side of the tower is a residential house.
The construction of the Mzovreti fortress-hall is directly related to the relocation of the Tsitsishvili feudal center from Mtskheta to Zdovreti (Zovreti) at the beginning of the 17th century. Mdzovreti was located in a gorge, in a strategically convenient place.
In the description of the historical and cultural monuments of Georgia, we read that the city was located on the road connecting Shida, Kvemo, and Zemo Kartli. In the 10th century, it was the residence of the ancient prince Adranase. In the XIV-XVII centuries, the Panaskertel-Tsitsishvilis moved their residence from Samtsevrisi here and turned Zovreti into a political center of the nobility. Since the XVIII century, the city has been declining and is called a "small town". In the 19th century, the Tsitsishvilis left this place and the city ceased to exist. A new village, Ortubani, was built on its ruins.
On May 20, 2008, the fortress of Zovreti was consecrated as a monastery named after the Assyrian Fathers with the blessing of Reverend Job.
#MzovretiFortress
#MzovretiMonastery
#Mzovreti
#Kareli
#ShidaKartli
#Georgia
#Church
#Patriarchate
Lasha Mtvaradze-ის სხვა ვიდეოები

ლენტეხის მაცხოვრის ამაღლების ეკლესია / The Church...
 00:58
00:58
ჯვრის მონასტერი / Jvari Monastery
 02:03
02:03
ნინო წმინდას შინი, ფოკა
 00:16
00:16
ნარიყალას წმინდა ნიკოლოზის ეკლესია / Church of St....
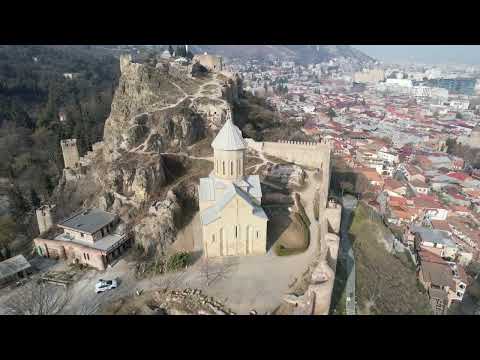 00:54
00:54
ნარიყალას წმინდა ნიკოლოზის ეკლესია / Church of St....
 00:46
00:46
ნარიყალას წმინდა ნიკოლოზის ეკლესია / Church of St....
 00:46
00:46
ნარიყალას წმინდა ნიკოლოზის ეკლესია / Church of St....

მსგავსი ვიდეოები
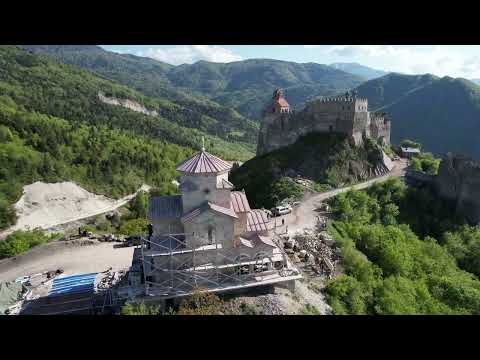
მზოვრეთის მონასტერი / Mzovreti Monastery
Lasha Mtvaradze

მზოვრეთის მონასტერი / Mzovreti Monastery
Lasha Mtvaradze

Georgia, Mzovreti monastery (fortress)/მზოვრეთის მონასტერი
Bacho Arabuli
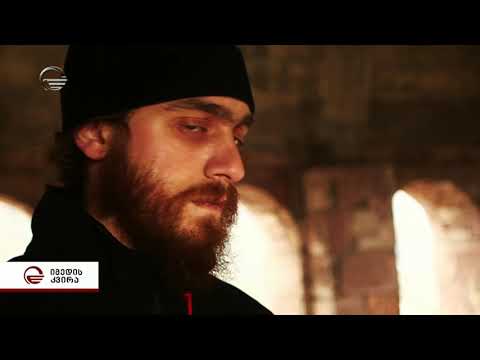
როგორ ცხოვრობენ მზოვრეთის მამათა მონასტერში
MEDIA • 8 • EIGHT
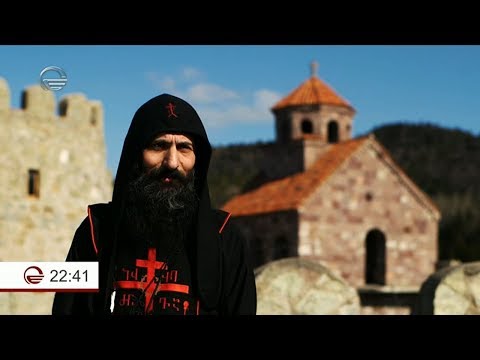
რეპორტაჟი მზოვრეთის მამათა მონასტრიდან
TV IMEDI
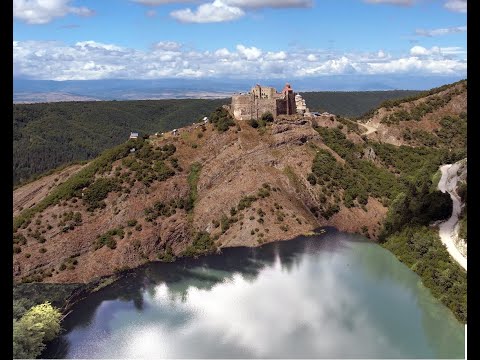
მზოვრეთის მამათა მონასტერი / ბატეთის ტბა - #Bateti #lake
Paata's Channel

იმედის კვირა - 10 მარტი, 2019 წელი
TV IMEDI

მზოვრეთის მონასტერი
TV Formula