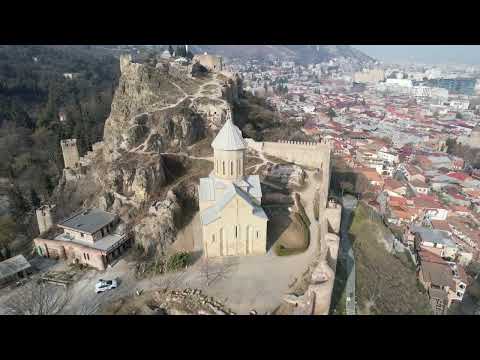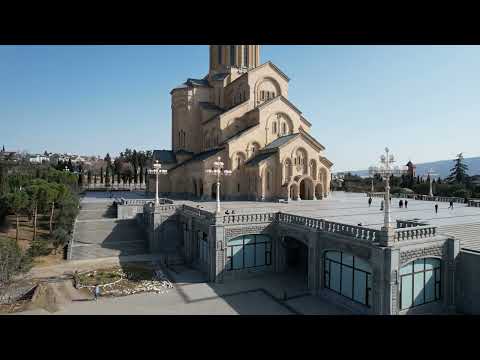წმინდა სამების საკათედრო ტაძარი / Holy Trinity Cathedral of Tbilisi
Tbilisi Holy Trinity Cathedral, abbreviated to Trinity - the main Orthodox Christian church in Georgia. Located on Elia Hill, Avlabari, Tbilisi. It was built in 1995-2004 by the project of architect Archil Mindiashvili. It is the largest church in Georgia. The idea of building a new cathedral to commemorate the 1500th anniversary of the autocephaly of the Georgian Orthodox Church and the birth of Christ 2000 anniversary, arose in 1989, a period when the national movement in Soviet Georgia was gaining strength. In May 1989, under the leadership of the Patriarch of Georgia and the Government of Tbilisi, a competition was announced for the Holy Trinity Cathedral project. At the first stage, about a hundred projects were submitted, but the winner could not be identified. Finally, the project of architect Archil Mindiashvili was selected. Subsequent social and political crises delayed the project for six years, and the foundation for the temple was laid only on November 23, 1995. The construction of the temple was mainly funded by private donations. His Holiness and Beatitude Ilia II, Catholicos-Patriarch of All Georgia, consecrated the church on November 23, 2004, St. George's Day. Typologically, the Holy Trinity Cathedral is a triconch with a cruciform outline, with a dome resting on eight piers. The temple can be reached from three sides - from the portals in the western, southern and northern arms. Of these, the main gate is in the west arm, surrounded by an extensive gallery on the outside. The arms of the triconch, together with the space under the dome, are unified main volume of the cathedral, gracefully crowned with a massive dome. The outer radius of the dome is 9.50 meters. The neck of the dome is surrounded by a platform. On the western facade of the Holy Trinity Cathedral, there are three three-nave shrines, the proportions of which make up the total volume of the temple. The south and north facades of the Holy Trinity Cathedral are also designed to be quite complex. In terms of the decoration of the facade of the temple, the eastern part is the most luxuriously decided. A multi-layered apse with a massive cross appears to have been erected on the east side of the altar. All four facades are decorated with a variety of carved rows and arches. It consists mainly of two parts - above ground and below ground. The total height from the zero mark, including the cross, is 86.10 meters (the cross itself is 7.5 meters high). There are two floors in the underground part of the church. The foundation of the temple is at a depth of 14.07 meters, the floor of the lower floor is at 13.07 meters. (Added to this is a 1 meter foundation). The total height of the Trinity Cathedral, according to these data, is 100.17 meters (86.10 + 14.07). St. The length of the Trinity Church is 70,450 meters and the width is 64.68 meters. #Church #Cathedral #Patriarchate #Tbilisi #Georgia
Lasha Mtvaradze-ის სხვა ვიდეოები

ლენტეხის მაცხოვრის ამაღლების ეკლესია / The Church...
 00:58
00:58
ჯვრის მონასტერი / Jvari Monastery
 02:03
02:03
ნინო წმინდას შინი, ფოკა
 00:16
00:16
ნარიყალას წმინდა ნიკოლოზის ეკლესია / Church of St....
 02:06
02:06
ნარიყალას წმინდა ნიკოლოზის ეკლესია / Church of St....
 00:54
00:54
ნარიყალას წმინდა ნიკოლოზის ეკლესია / Church of St....
 00:46
00:46
ნარიყალას წმინდა ნიკოლოზის ეკლესია / Church of St....
 00:46
00:46
ნარიყალას წმინდა ნიკოლოზის ეკლესია / Church of St....

მსგავსი ვიდეოები

წმინდა სამების საკათედრო ტაძარი / Holy Trinity Cathedral of...
Lasha Mtvaradze

წმინდა სამების საკათედრო ტაძარი / Holy Trinity Cathedral of...
Lasha Mtvaradze

Holy Trinity Cathedral of Tbilisi, Georgia
FlightTravels

Holy Trinity Cathedral of Tbilisi / წმინდა სამების საკათედრო...
Travel Mania

Mtatsminda Park Tbilisi | Holy trinity cathedral of tbilisi...
Naa Anveshana

Tbilisi - თბილისი, Amazing Capital of Georgia
Adrian_travelling

Clear Blue Sky (original song) | Live in Old Tbilisi, Narika...
Federico Borluzzi

პოეზიის საღამო –იოსებ მაჭარაშვილი ..წმინდა სამების საკათედ...
niko bagashvili