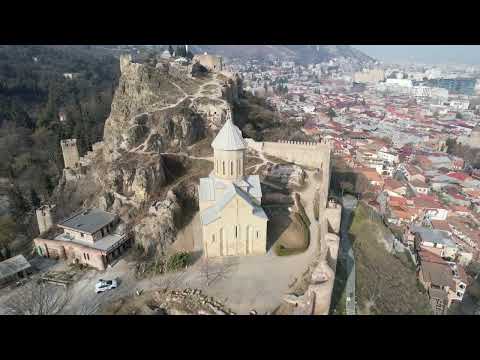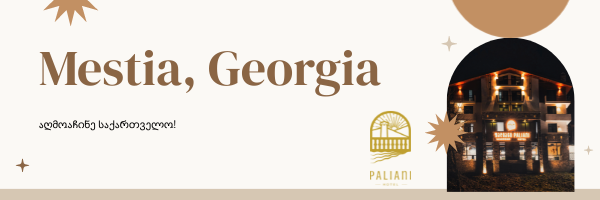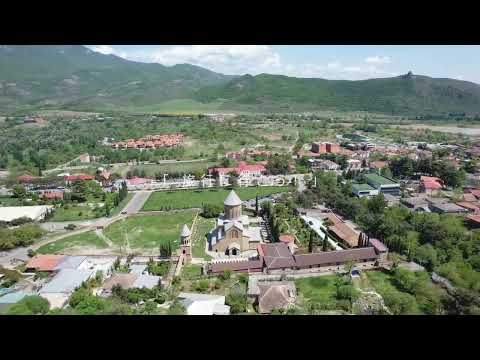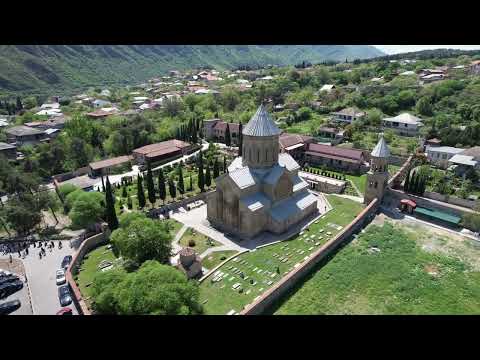სამთავროს მონასტერი / Samtavro Nunnery
Samtavro Monastery is located in Mtskheta-Mtianeti region, in the city of Mtskheta. It is one of the most important cultural monuments. St. Nino lived here, King Mirian and Queen Nana are buried here. Abibo Nekreseli, one of the Assyrian fathers, is also buried in the Samtavro monastery. The complex includes several buildings: the main temple, St. Nino's church, bell tower and fence with a tower. The main temple dates back to the 11th century, although the date of its construction is unknown. Small St. Nino's Church dates back to the 11th century, but it is known that the church was first built by King Mirian in the 4th century. This church is also mentioned in the life of St. Nino. The history of the Samtavro Nunnery dates back to 1820. While monastic life in Georgia was disappearing, ten nuns in Mtskheta laid the foundation for the establishment of a monastery. They also restored the small temple of St. Nino. During the Soviet period, mothers were sometimes trained as textile workers to save the monastery. There are candle making, art, sewing and other workshops. The monastery works on separate editions, such as "Principality" and a book of memoirs about monk Gabriel - "Monk's Diadem". Samtavro is one of the most important and noteworthy monuments in Mtskheta from the historical and cultural point of view
Samtavro monastery complex consists of several monuments: the main temple, St. Nino's church, bell tower and fence with a tower. The main temple is an 11th-century cross-domed building. It is built of yellowish-brown with well-smoothed frames. The dome rests on two free-standing piers and the walls of the sanctuary. The eastern semicircular apse is surrounded by a wide bema. On both sides of the altar there is a sacristy and a sacristy. The capitals, bases, and supporting arches of the domed piers of the temple are profiled. The interior space is high, cohesive and harmonious. The exterior masses clearly reflect the scheme of the interior space, which is typical for the medieval Georgian cross-domed building. The temple can be accessed from the south gate. The west gate is built later and is currently canceled. During the earthquake of 1283, the dome collapsed and it was rebuilt at the turn of the XIII-XIV centuries. The east facade is plain and laconic. It is decorated with a traditional scheme of five continuous decorative arches. In the middle, in an elevated arch, is a central window adorned with an ornamental sapphire and a horizontal clasp, each with a high and deep niche adorned with openwork festoons on either side of the window. The sides of the side windows of the facade and the image of the cross inserted in the front of the pediment are from a later period. The west facade is almost intact, with simple arches. The decoration of the paired window is not finished. The south facade is characterized by soft profiles and elaborately decorated ornaments. The paired window in the center of the facade is decorated with wide ornamental edges and is framed by a large twisted decorative arch. On the north facade there is a single-storey building, which dates back to the XI century. It is organically involved in the overall composition of the temple. On the eastern facade of this building there is a low-rise figure dating back to the 9th century. Fragments of seventeenth-century paintings are preserved on the altar and dome of the main temple. Much of the composition of the altar conch has been destroyed. In the south-west corner of the temple are the tombs of the first Georgian Christian king - Mirian and Queen Nana
St. Nino Church is a small, domed building of the 11th century. It is built of cobblestone, cut stone and bricks were used during the repairs. From the outside, the church has a rectangular outline, the octagonal neck of the dome is erected on a rectangle close to the square. The narrow nave in the east has narrow arched windows. To the north of the apse wall is a semicircular niche covered with a conch. The transition from the dome rectangle to the neck of the dome is made by the boundary placed in the corners. The triumphal arch, the western bridge arch on the consoles, the entrance arch, the outer niche of the west, the windows are semicircular. The captains and consuls of the temple are profiled. The interior is painted by St. With Nino's life compositions and other stories. The painting is from the late period
The bell tower is a three-storey building of the XV-XVI centuries. It is built of well-smoothed yellowish-gray sandstone squares. The first floor is square in shape and its north facade is embedded in the wall of the fence. The storeroom has a wide arched entrance with a cylindrical arch to the south. The second floor is open on three sides with double arches. A rounded hole has been cut in the western section of the second-floor arch, from which you can climb a brick staircase to the wooden house. Wooden house has a multi-storey pyramidal roof
#SamtavroNunnery
#Mtskheta
#Georgia
Lasha Mtvaradze-ის სხვა ვიდეოები

ლენტეხის მაცხოვრის ამაღლების ეკლესია / The Church...
 00:58
00:58
ჯვრის მონასტერი / Jvari Monastery
 02:03
02:03
ნინო წმინდას შინი, ფოკა
 00:16
00:16
ნარიყალას წმინდა ნიკოლოზის ეკლესია / Church of St....
 02:06
02:06
ნარიყალას წმინდა ნიკოლოზის ეკლესია / Church of St....
 00:54
00:54
ნარიყალას წმინდა ნიკოლოზის ეკლესია / Church of St....
 00:46
00:46
ნარიყალას წმინდა ნიკოლოზის ეკლესია / Church of St....
 00:46
00:46
ნარიყალას წმინდა ნიკოლოზის ეკლესია / Church of St....

მსგავსი ვიდეოები

სამთავროს მონასტერი / Samtavro Nunnery
Lasha Mtvaradze

სამთავროს მონასტერი / Samtavro Nunnery
Lasha Mtvaradze

სამთავროს მონასტერი / Samtavro Nunnery
Lasha Mtvaradze

სამთავროს მონასტერი / Samtavro Nunnery
Lasha Mtvaradze

სამთავროს მონასტერი / Samtavro Nunnery
Lasha Mtvaradze

Samtavro Monastery / სამთავროს მონასტერი / Монастырь Самтавр...
Aerial Explorer

მემორია - სამთავროს დედათა მონასტრის არქივიდან
საპატრიარქოს ტელევიზია ერთსულოვნება

ხინაშვილი საპატრიარქოს ნაკვეთს ჩუქნის - 18 იანვარი, 2017
nino mikiashvili